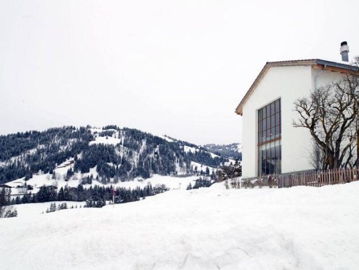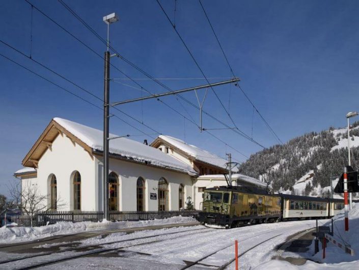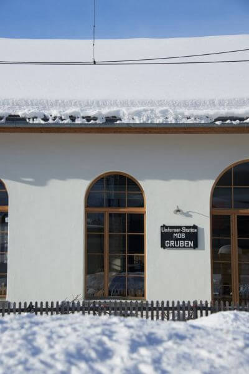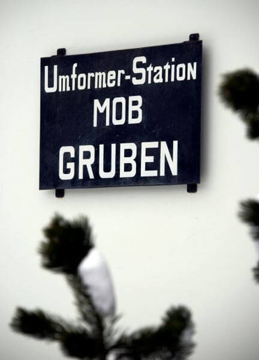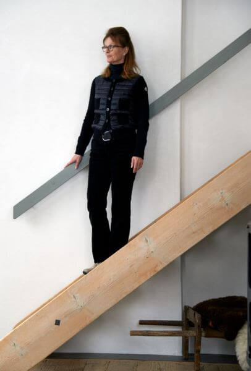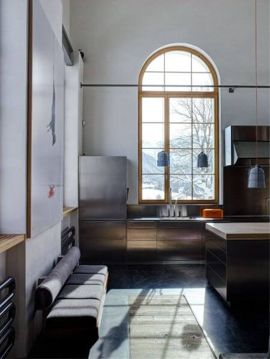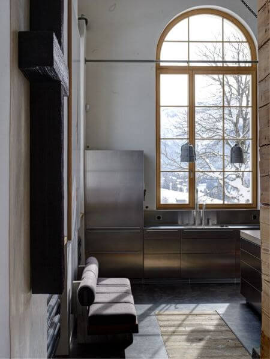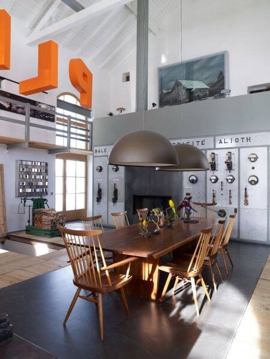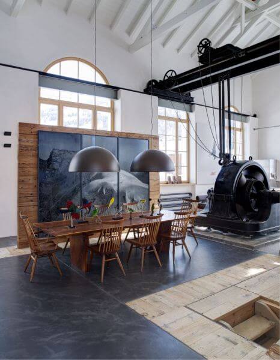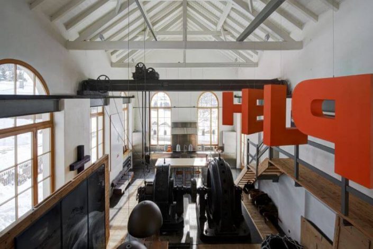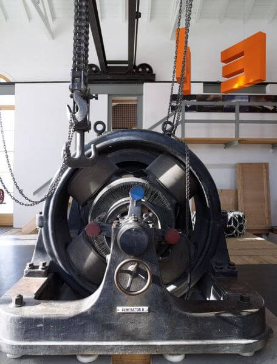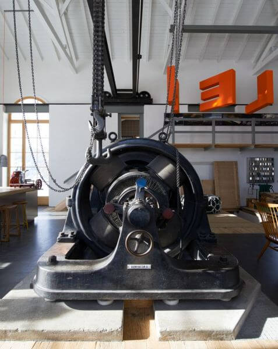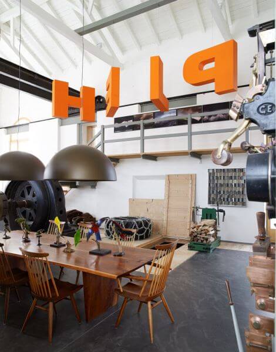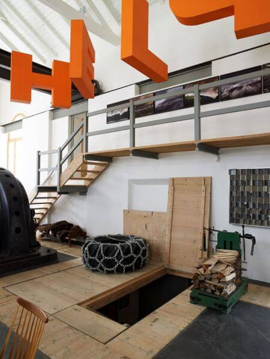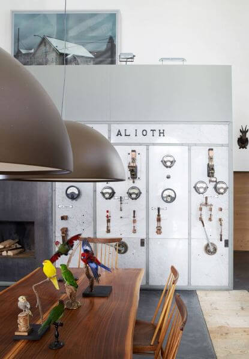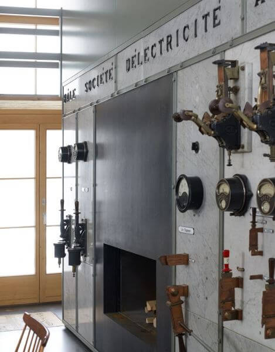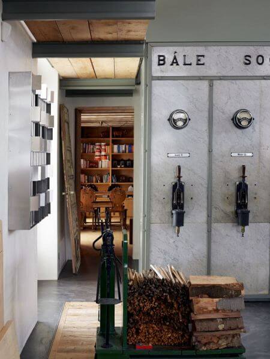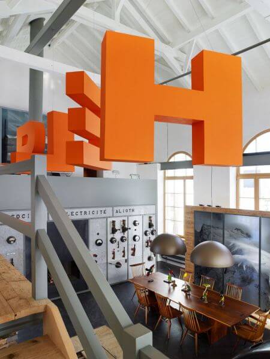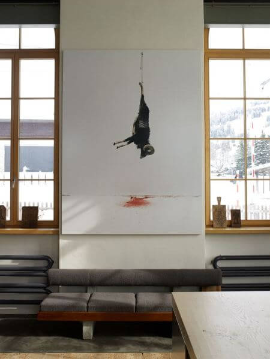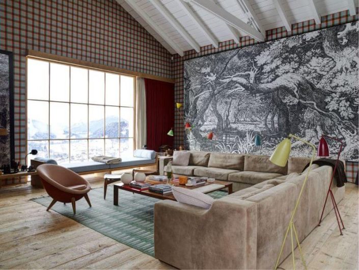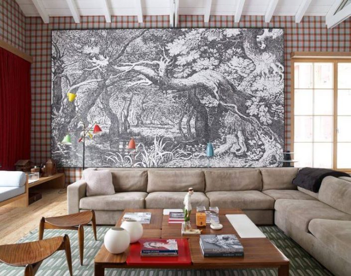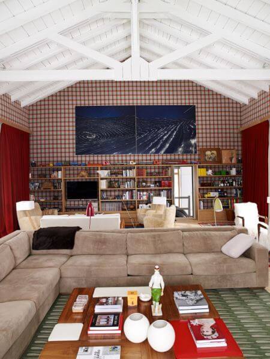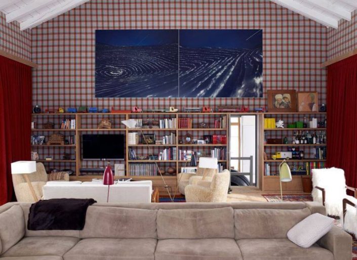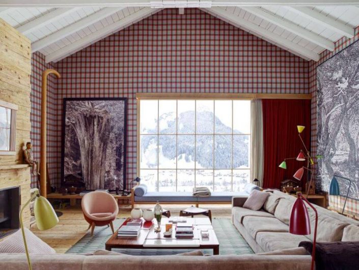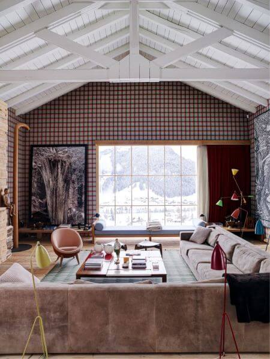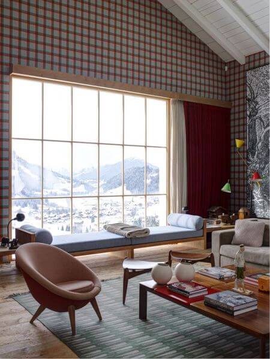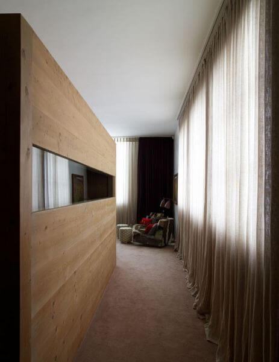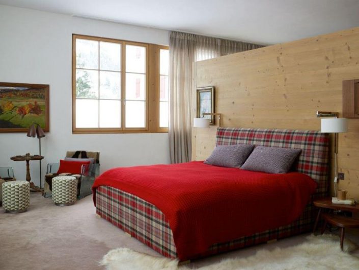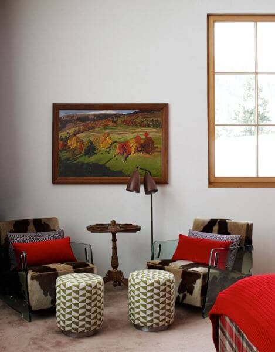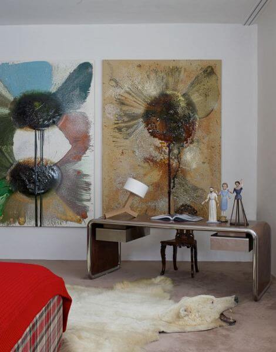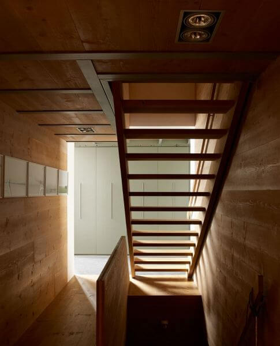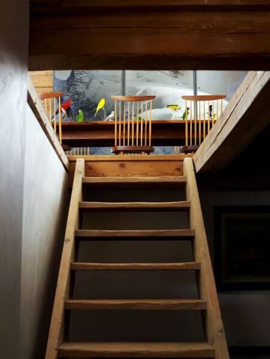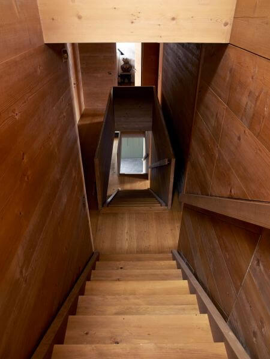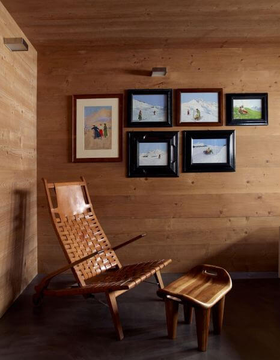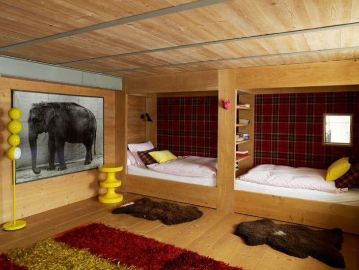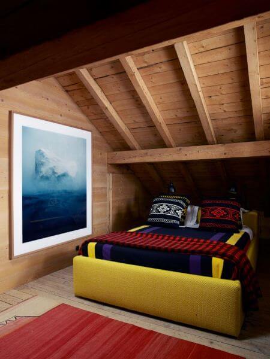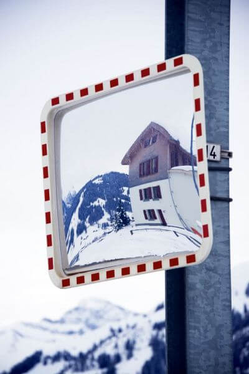Antonie Bertherat Switzerland by Richard Powers
Antonie Bertherat Switzerland
Pictures Richard Powers
Words Dominic Bradbury
Swiss architect Antonie Bertherat converted this disused railway building and station master’s house into a dramatic family home with a mountain view, just outside Gstaad. Bertherat and her family knew the area well and had been hunting for a base in the region when they came across the former railway building next to a working line serving skiers, tourists and local commuters. She started work on converting the generously scaled station into a home for herself, her husband and their three daughters.
The main section of the building housing the old electrical transformers was turned into an open plan kitchen and dining room, with two of the old electrical dynamos preserved as sculptural pieces and the old control panel converted into a fireplace. An adjoining space was turned into a large living room, with views out across Gstaad and the mountain valley, while the master bedroom is located on the level beneath, with a bathroom contained in a crafted timber box within the overall outline of the room.
Click on an image to enlarge

