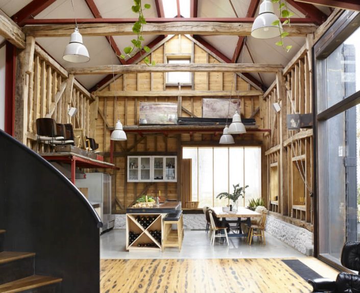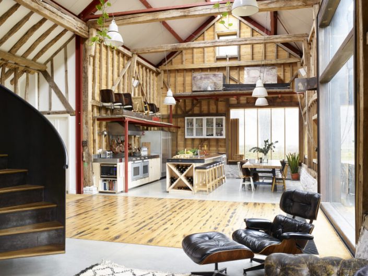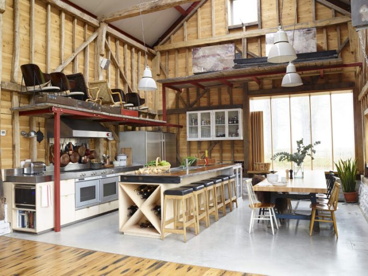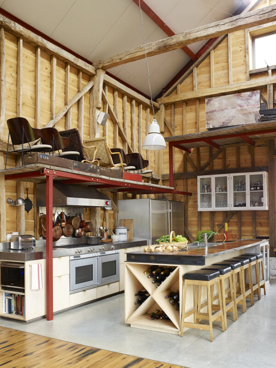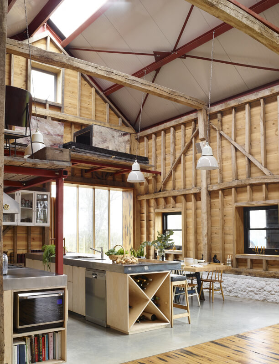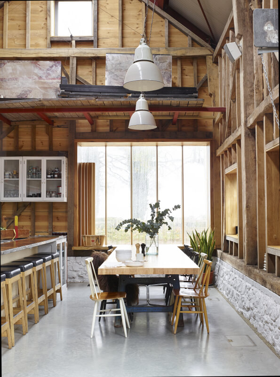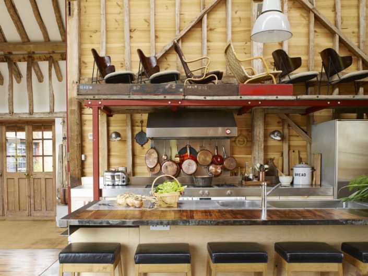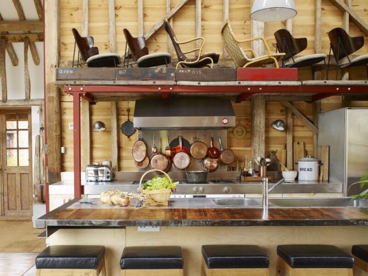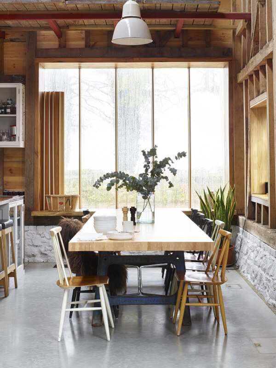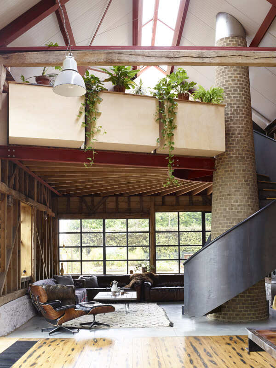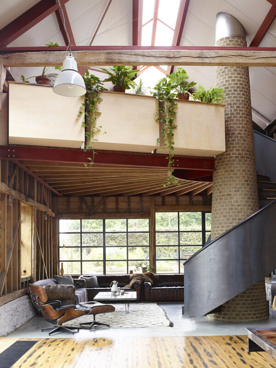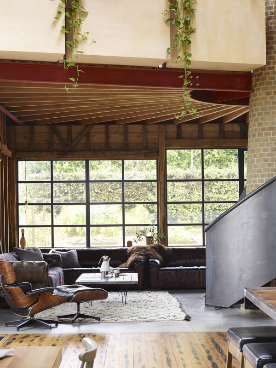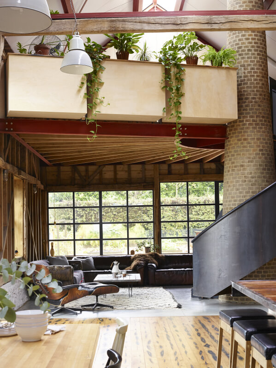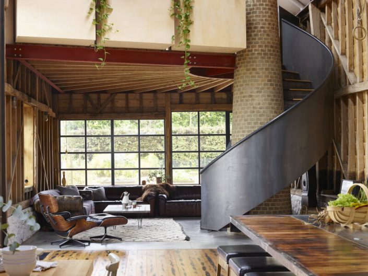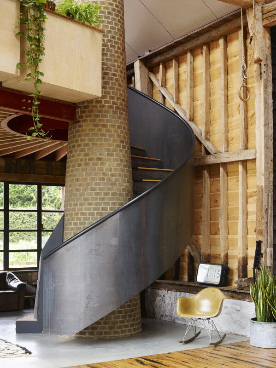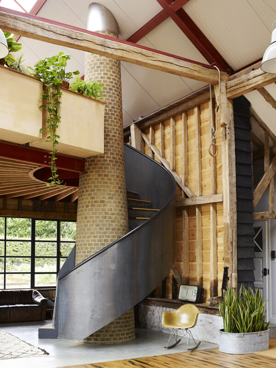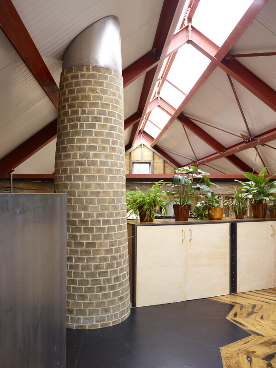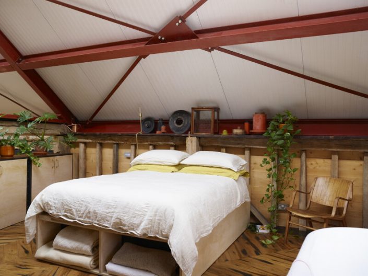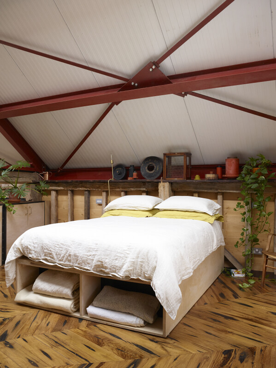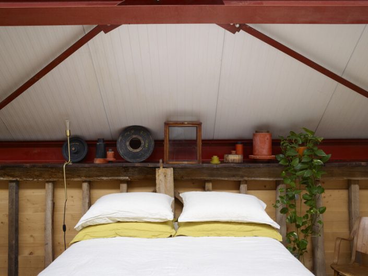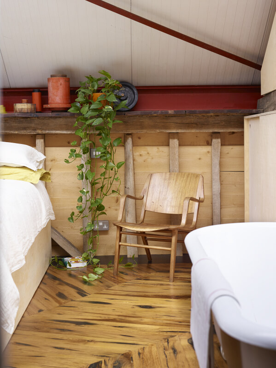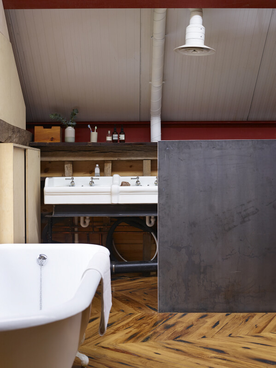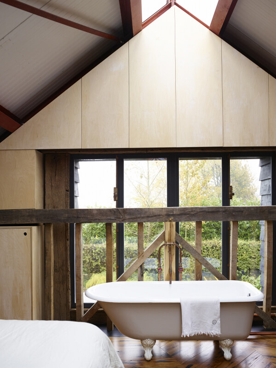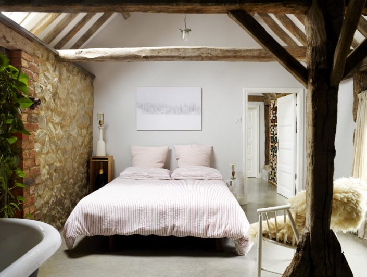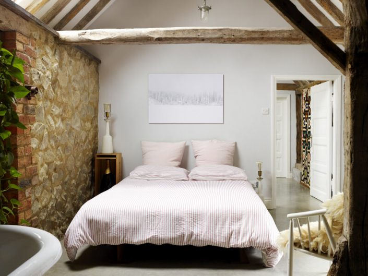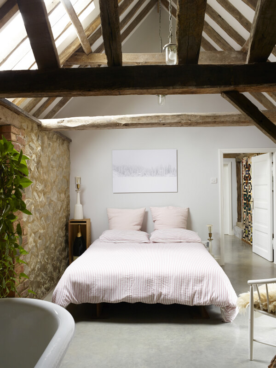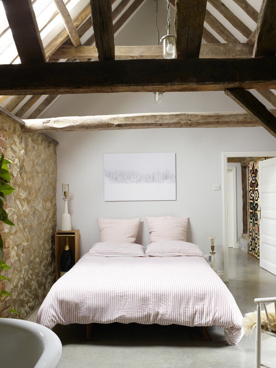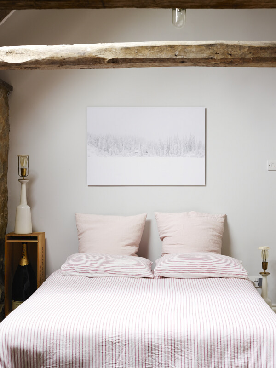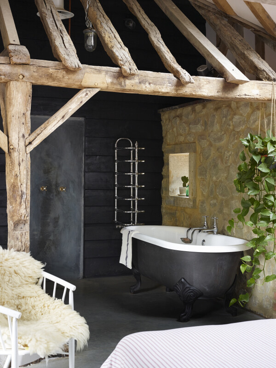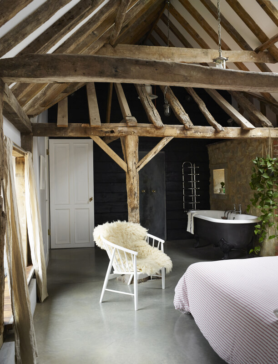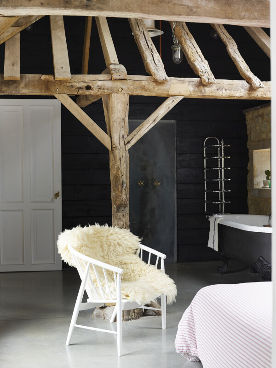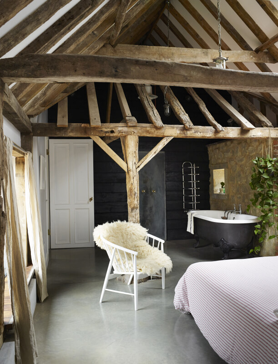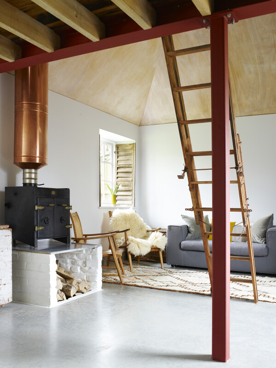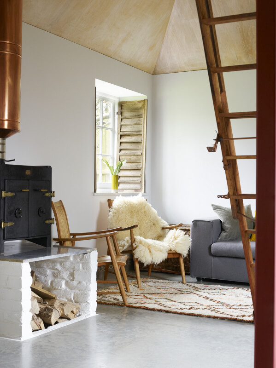Kent Barn by Rachael Smith
Kent Barn – Liddicoat & Goldhill Architects
Photographs Rachael Smith
Words Rachel Leedham
With its quirky features and Heath Robinesque mechanisms, this converted Kentish barn resembles a beautifully crafted transforming toy. Designed by David Liddicoat and Sophie Goldhill of Liddicoat & Goldhill, the building, which was shortlisted for the RIBA Stephen Lawrence Prize, eschews any of the cookie cutter formulae that are typical of barn conversions. The true wow factor comes in the form of industrial-scale kinetic mechanisms that serve to open the main structure up to the countryside. Massive insulated shutters – which recall the original barn door – roll back to reveal a rotating window operated by an adapted chain lift; on the east side of the building, where the sitting area is located, an aircraft hangar door allows the exterior to concertina upwards, creating a canopy over a dining terrace. The owner’s tireless website searches for reclaimed objects and vintage pieces inform the decoration of the home and include a a job lot of mahogany kiln boards used to create a galleried area above the kitchen and a bowling lane that was transformed into a vast dining table. Even the top-of-the-range kitchen was salvaged from a west London refit, then customised to blend better with the barn’s mellow timber frame.
Click on an image to enlarge


